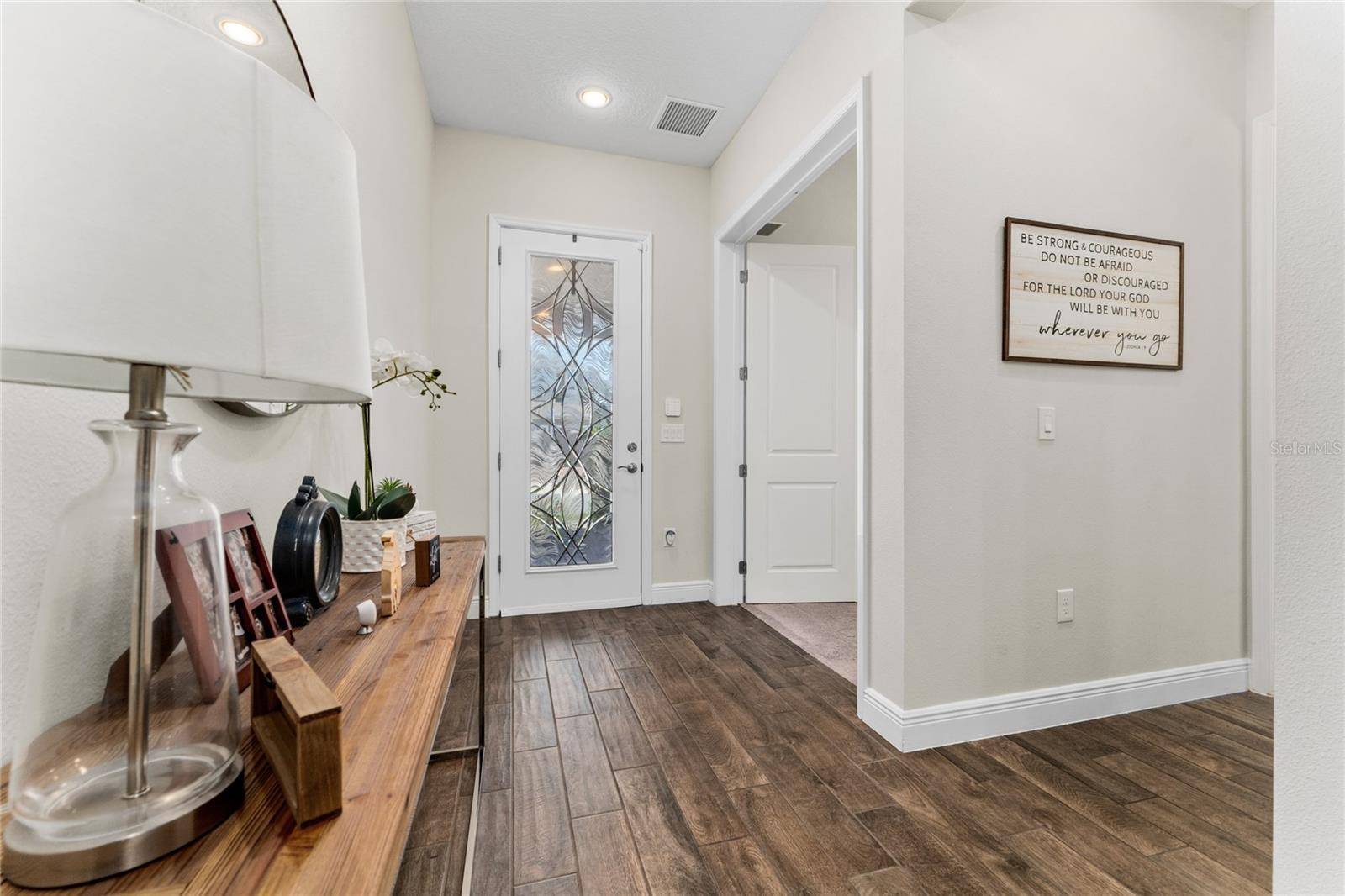4 Beds
4 Baths
2,945 SqFt
4 Beds
4 Baths
2,945 SqFt
Key Details
Property Type Single Family Home
Sub Type Single Family Residence
Listing Status Active
Purchase Type For Sale
Square Footage 2,945 sqft
Price per Sqft $271
Subdivision Highlands/Summerlake Grvs Ph 3
MLS Listing ID O6321303
Bedrooms 4
Full Baths 3
Half Baths 1
HOA Fees $110/mo
HOA Y/N Yes
Annual Recurring Fee 1328.4
Year Built 2021
Annual Tax Amount $10,028
Lot Size 7,840 Sqft
Acres 0.18
Property Sub-Type Single Family Residence
Source Stellar MLS
New Construction false
Property Description
The open-concept layout includes a gourmet kitchen with a center island, a large corner pantry, and a great room that flows seamlessly into a covered lanai — ideal for entertaining. Upstairs, a generous loft offers space for play or relaxation, while the owner's suite impresses with a spa-like bath and oversized walk-in closet. A second-floor laundry room adds everyday convenience.
Situated just minutes from the popular Hamlin Town Center, top-rated schools, and easy access to SR-429, this home offers the best of Winter Garden living — vibrant community life, dining, shopping, and direct access to outdoor recreation on Lake Hancock.
Location
State FL
County Orange
Community Highlands/Summerlake Grvs Ph 3
Area 34787 - Winter Garden/Oakland
Zoning P-D
Rooms
Other Rooms Den/Library/Office, Family Room, Loft
Interior
Interior Features High Ceilings
Heating Central
Cooling Central Air
Flooring Ceramic Tile, Tile
Furnishings Unfurnished
Fireplace false
Appliance Cooktop, Dishwasher, Disposal, Dryer, Electric Water Heater, Microwave, Refrigerator, Washer
Laundry Inside
Exterior
Garage Spaces 2.0
Utilities Available Public
Roof Type Shingle
Attached Garage true
Garage true
Private Pool No
Building
Entry Level Two
Foundation Slab
Lot Size Range 0 to less than 1/4
Sewer Public Sewer
Water Public
Structure Type Stucco
New Construction false
Schools
Elementary Schools Summerlake Elementary
Middle Schools Hamlin Middle
High Schools Horizon High School
Others
Pets Allowed Yes
Senior Community No
Ownership Fee Simple
Monthly Total Fees $110
Acceptable Financing Cash, Conventional
Membership Fee Required Required
Listing Terms Cash, Conventional
Special Listing Condition None
Virtual Tour https://www.propertypanorama.com/instaview/stellar/O6321303

"My job is to provide exceptional service to our clients, from Just Listed to SOLD! "
1921 Maguire Rd Suite 104, Windermere, FL, 34786, United States






